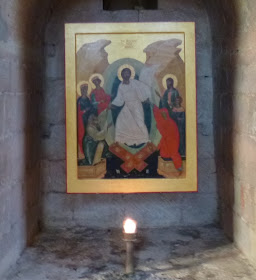Norwich Cathedral was founded in 1096 by
Bishop Herbert de Losinga. The cathedral was built with an accompanying monastery. The original wooden roof was replaced with stone in the 1400s and 1500s. The spire is 315 feet tall, making it second only to Salisbury's in England. The building still looks quite impressive, especially with the recent (i.e. 2001) addition of statues of
St. Benedict (founder of Western monasticism) and Mother Julian (better known as
Julian of Norwich, the popular medieval holy woman) by the west doors.
 |
| Norwich Cathedral |
 |
| The West Doors (click to enlarge) |
Off to the right is an old entrance that now serves a more modern part of the grounds--the cafe and book shop. This entrance also leads into the cloister which was the hub of monastic activity back in the day. Another new addition (this one in 2002) is the Jubilee Labyrinth, symbolic of the journey of life for Christians. One true path leads to the center, following the Way. J enjoyed the labyrinth quite a bit!
 |
| Old entrance |
 |
| J in the labyrinth |
 |
| A bit lost |
 |
| Another view of the spire |
 |
| The Prior's Door |
The interior of the church shows the simple, rounded Norman arches of the 11th century surmounted by the 14th/15th century stone ceiling.
 |
| Nave |
 |
| Some of the ceiling decorations |
The baptismal font is also new and was previously used by a Norwich chocolate factory, so it doesn't look as holy as it might.
 |
| Baptismal font |
The main altar in the nave is dedicated to the Holy Cross.
 |
| Main altar |
On the way to the altar is the Peace Globe, which we used to light candles. The "Peace Globe" idea originated in Scandinavia and the candles are intended as prayers for peace, but J and L prayed for other things when they lit theirs.
 |
| Peace Globe |
Other typical features are the two pulpits and the bishop's chair or
cathedra (from which "cathedral" gets its name).
 |
| Pelican pulpit |
 |
| More elaborate pulpit |
 |
| Bishop's chair |
The oak stalls in the choir date back to the 1400s.
 |
| Doorway to the choir |
 |
| The choir |
At the east end of the church is the high altar with some impressive stone work above it. Also of note is the original cathedra right above the high altar at the back of the apse. That spot is the traditional location for the bishop's chair dating back to 300s when large churches were built on the model of the Roman basilicas, which were law courts where the judge sat in the very back.
 |
| Approaching the high altar |
 |
| The high altar with cathedra |
 |
| Arches above the altar |
Behind the high altar is a reliquary niche that originally had relics of saints. Now it has an icon of the Resurrection.
 |
| Icon of the Resurrection |
The ambulatory around the back of the high altar leads to several chapels, including the Jesus Chapel with a 1510 painting of the Wise Men, the St. Saviour's Chapel dedicated to the Royal Norfolk Regiment, and St. Luke's Chapel which has a 1380 Reredos showing Christ's Passion, Resurrection, and Ascension. This was saved from destruction during the Reformation because it was used as a table top for a craftsman!
 |
| Jesus chapel altar |
 |
| St. Saviour Chapel with regimental colours |
 |
| St. Luke Chapel |
 |
| Medieval Reredos (click to enlarge) |
As with all ancient churches, many tombs are scattered throughout. Near the center is the Chantry Tomb of Bishop Richard Nykke who rebuilt the vaults of the transepts after a fire in 1509.
 |
| Not much to see, actually |
|
|
The Skeleton tombstone commemorates Thomas Gooding, who died around 1600.
 |
| Thomas Gooding tomb |
The tomb of Bishop John Pelham (1812-1894) is more regular.
 |
| John Pelham tomb |
Bishop Goldwell's tomb is near the center of the church. He funded the building of the spire in 1480.
 |
| Goldwell's chantry tomb |
 |
| View of the bishop |
 |
| View of his dog! |
The church has some other nice statues and stained glass.
 |
| Female statue (maybe Julian of Norwich?) |
 |
| Life of Christ in stained glass |
 |
| Wicker angel (near the peace globe) |

































No comments:
Post a Comment