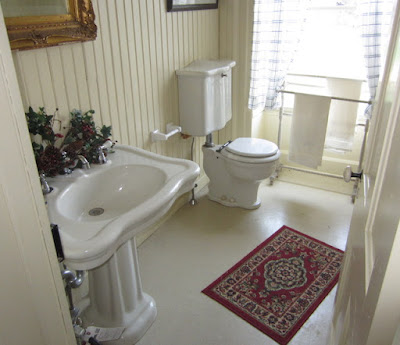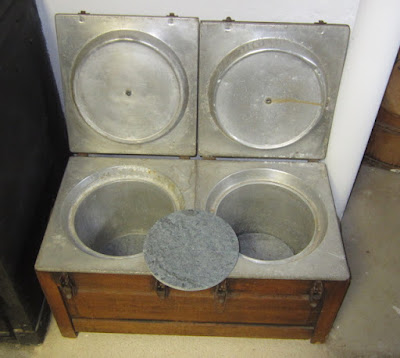Continuing our tour of the Belair Mansion in Maryland (see Part I here) we went upstairs. The central hall had an impressive cabinet.
The front bedroom features a fine canopy with matching drapes.
The upstairs level has a small foyer with a playing table. The room overlooks the back lawn.
The back bedroom is called the Yellow Bedroom and follows an obvious color scheme.
The Nursery is across the hall.
The upstairs bathroom is still in the 1930s style.
The final part of the tour took us to the basement where the kitchen is located. The first thing we saw was the dubwaiter. It took a while explaining it to the kids. They knew about elevators but didn't think they existed more than one hundred years ago.
The kitchen is early twentieth century. The stoves are impressive and the kids loved the table.
One interesting object was this double bucket. According to the self-tour guide, it dates back to the 1800s and is a form of crock pot. The stone is heated in a fire and then put in the bottom of the container. Food is put inside and the lid is closed. A few hours later a fabulous meal is ready.
The house also has a wine cellar which has hooks for storing meat.
Across the hall is the slave quarters with a yet another table of food.
We went out to the back gardens, the main feature of which is a view of the back of the house.
From here, we went to visit the Belair Stable Museum, a tale for another post.
 |
| My son seriously in front of the cabinet |
The front bedroom features a fine canopy with matching drapes.
 |
| A fun bed |
 |
| The rest of the bedroom |
The upstairs level has a small foyer with a playing table. The room overlooks the back lawn.
 |
| Another card table |
 |
| Piano |
The back bedroom is called the Yellow Bedroom and follows an obvious color scheme.
 |
| The Yellow Bedroom |
 |
| More of the Yellow Bedroom |
The Nursery is across the hall.
 |
| Nursery chimney set for Santa |
 |
| The crib |
 |
| More typical nursery stuff |
The upstairs bathroom is still in the 1930s style.
 |
| The bathroom |
 |
| The tub |
The final part of the tour took us to the basement where the kitchen is located. The first thing we saw was the dubwaiter. It took a while explaining it to the kids. They knew about elevators but didn't think they existed more than one hundred years ago.
 |
| Dumbwaiter, an elevator for food |
The kitchen is early twentieth century. The stoves are impressive and the kids loved the table.
 |
| The larger stove |
 |
| The smaller stove |
 |
| Kids at the table |
 |
| The kitchen cabinets |
One interesting object was this double bucket. According to the self-tour guide, it dates back to the 1800s and is a form of crock pot. The stone is heated in a fire and then put in the bottom of the container. Food is put inside and the lid is closed. A few hours later a fabulous meal is ready.
 |
| Old time crock pot |
The house also has a wine cellar which has hooks for storing meat.
 |
| Wine cellar |
 |
| My daughter pretends to sample the stores |
 |
| Meat hooks! (The piece of meat is fake) |
Across the hall is the slave quarters with a yet another table of food.
 |
| Slave quarters |
 |
| A typical slave meal |
We went out to the back gardens, the main feature of which is a view of the back of the house.
 |
| Entrance to the garden |
 |
| A small formal garden |
 |
| Back of the house |
From here, we went to visit the Belair Stable Museum, a tale for another post.



No comments:
Post a Comment